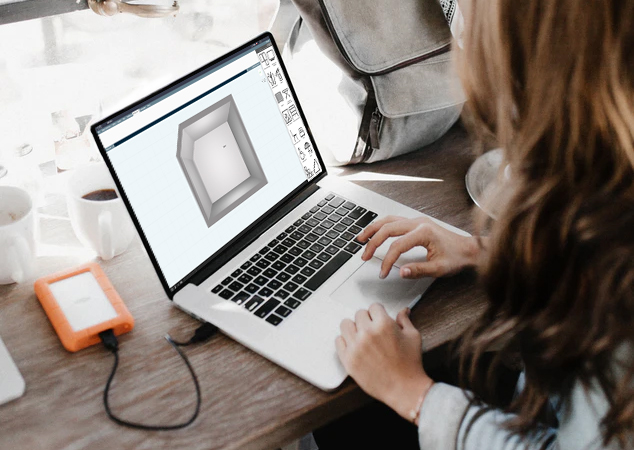Interface

Appearance
- Customize with color accents from the customer's palette.
- Tailor the main menu with any naming and number of tabs.
- Full-screen mode for an immersive experience.
- Scale the program interface easily (CTRL +/-).
- Intuitive scene navigation for user-friendly design.
- Rotate views around clicked objects for detailed perspectives.
- Use the navigation cube to set views in desired directions.
- Effortlessly switch between perspective and isometric views.
- Easily restore your 3D viewport to previous settings.
Tools
- Never lose your work by storing unsaved projects in the browser's memory.
- Search libraries by object name or customer reference number.
- Measure distances inside rooms with a specialized tool.
- Copy, paste, and cut objects from the scene for easy editing.
- Display in both perspective and isometric views for better visualization.
- View object lists in multiple sizes or as a comprehensive list.
- Filter specific object categories, such as kitchens, for focused design.
Room preparation
- Choose from a variety of room templates for quick starts.
- Adjust wall dimensions and heights in templates for customization.
- Modify wall thickness to suit design requirements.
- Cut dimensioned holes in walls for precise openings.
- Move wall holes according to specific dimensions.
- Manually draw walls with specified widths and heights.
- Create slanted walls for unique architectural features.
- Display labels with area fields for accurate measurements.
Design

Kitchens
- Easily drag and drop cabinets from the library.
- Snap cabinets to their designated places for a seamless fit.
- Replace cabinets with another of the same width from a specific list.
- Change the color scheme of:
- all cabinets,
- upper cabinets only,
- lower cabinets only,
- individually for a single cabinet.
- Replace components separately, including handles, fronts, cabinet bodies, and plinths.
- Select and replace countertops from an extensive list, or manually draw them at a set height.
- Move hand-drawn countertops and toggle countertops off for individual cabinets (useful for kitchen islands).
- Display the name of a cabinet upon selection for easy identification.
- Precisely place cabinets using dimensions from the walls.
- Visualize collisions between cabinets to avoid design conflicts.
- Set wall cabinets at a preset height from the floor. If there is a standing cabinet below, the height adjusts from the top of that cabinet.
Fences
- Intuitive plot shape configurator for custom designs.
- Directly draw fences in the 3D design environment.
- Replace fences with different templates for varied styles.
- Add small architectural elements like trash bins, garden furniture, and gazebos.
Tiles
- Organize tiles into customizable folders (series) from the database.
- Drag and drop tiles from the library for easy placement.
- the possibility of laying tiles in the mode:
- all over the wall
- in the lanes
- in a separate area
- Change tiles within the tiled area or replace individual tiles if sizes match.
- Rotate placed tiles by 45-degree increments for designs like the "diamond" position.
- Adjust grout tightness to the area's edge for precise tile placement.
- Calculate the area covered by tiles in the project for accurate measurements.
- Price tiles per square meter or per package.
- Stack multiple tile faces from one packet for a randomized effect.
Others
- Automatically place objects on indicated planes (floor, walls, ceiling, freely).
- the ability to move in modes:
- freely with snapping
- on a single axis
- in the horizontal plane
- Rotate objects with a snap to multiples of 45 degrees for precise alignment.
Sales process

Project summary
- Display a comprehensive list of all objects used in the project.
- Show object prices as per the connected price list method.
- Calculate and present the total project price.
- Generate a PDF file with project documentation.
- Add interior views, which will be included as additional pages in the documentation.
- Generate simplified projections of assembly documentation in PDF format:
- frontal projections of each cabinet line,
- top view of the room,
- separate pages for delineated tops,
- exclude specific object categories from the final statement.
Program integration
- Display products within a folder hierarchy based on specified divisions.
- Divide one base into multiple tabs within the program for organized viewing.
- Two methods of inserting pricing into the program:
- upload a price list in JSON format at program startup, suitable for smaller assortments,
- integrate via API for dynamic price querying from the server as needed.
- Show the availability status of products.
- Display individual product prices.
- Present the current total price of the entire project, aggregating all product prices.
- Individual configuration options for the File menu in the program.
- Manage the icon in the File menu and define actions upon clicking, handled via the API.
- Change the number of icons displayed for user preference.
- Customize icons from a preset set, with the option to expand choices.
